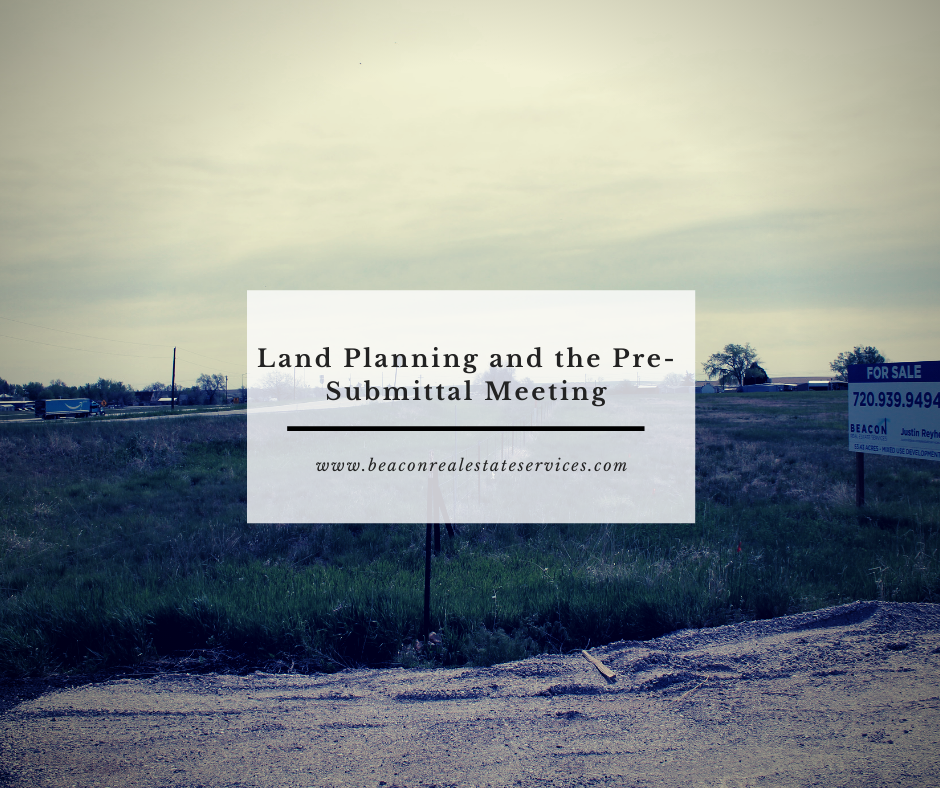
Land Planning starts with asking a bunch of questions and leads to a pre-submittal meeting. The pre-submittal meeting is with the governing authority. The beginning of the Land Development project can be found in a previous post here. Our new plan includes six commercial lots and 13 residential lots requires some action! Our next step was to fill out an application and schedule a pre-submittal meeting with the County.
Pre-submittal Meeting Application Process
The application for a pre-submittal meeting with the governing authority is fairly straight forward. The government wants an application filled out, a Letter of Intent (LOI), and a sketch. The application form is much like any other application. The LOI is a description of what we would like to do, and the sketch is a basic rendering of our written plan. After receiving the application a meeting is scheduled for the following week.
Land Planning and the Pre-submittal Meeting
The land planning and pre-submittal meeting includes introductions to multiple departments at the county, Tri-County Health Department (TCHD), and the Colorado Department of Transportation (CDOT) for this project. A County Planner and County Engineer represent the County. The County Planner and Engineer were able to elaborate more on the previous plan and preliminary objections to our new idea.
TCHD attended the meeting because our plan includes septic systems for each of the lots. Regulation O-17, is what allows septic systems for residential and commercial uses. TCHD will issue a permit for a septic system as long as they are below 2,000 gpd. Any system over 2,000 gpd requires a permit from the State of Colorado and those septic systems are $1M!
Lastly, CDOT attended because they own the Frontage road separating our project from the Interstate. The code has changed and any new roads need to be 550 ft away from the Interstate. Pre-submittal meetings are incredibly helpful.
Pre-submittal Meeting Notes
The County collects official written responses from all of the government entities that came to the meeting, so they can finalize the meeting notes for land planning. In addition, the notes include a list of reports needed for each phase of the project and estimated fees. The phases include zoning, final plat, and administrative site plans.
Land Planning and Rezoning
The first phase for the land planning on this project is rezoning the land. We could amend the Planned Unit Development (PUD) but this would have been twice as expensive as seeking conventional zoning. We are seeking B-4 zoning for the commercial lots and RR-B for the residential lots. The B-4 zoning will allow for a variety of uses including retail, office, and automotive. The RR-B zoning will allow single family homes with a minimum lot size of 2.41 acres. Several consultants are engaging in this process including: a traffic engineer, surveyor, geotechnical engineer, and a civil engineer.
Final Plat
The second phase will be the final plat. This phase goes deeper than the first phase on just about every level. This is the step when property lines are drawn. In addition, easements, warranty deeds for rights-of-way, and road construction plans are put together.
Administrative Site Plan
The final phase is the administrative site plan (ASP). This phase will see lot specific plans for the actual building. These are both for commercial and residential lot. This phase will get down to the granular detail of foundation design, type of exterior, landscaping, and more.
Final Thoughts on the Pre-submittal Meeting
All in all, the pre-submittal meeting is easy to apply for and attend. However, the work and requirements that come out of it are signification. This three-phase process starts with rezoning and leads into the final plat and ASPs. More to come on phase 1!